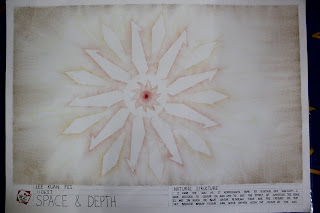What is feeling? For me, feeling is something abstract. We cannot touch it, cannot see it, cannot hold it, but we can only sense them with our heart and soul. When I was young, I thought that feeling only consists of happiness, sadness and anger. However, since I have been studying for about 1 month in USM, I realised that there is a feeling known as
love.
I will say that love is like a double edge weapon, it can send you to heaven by giving you happiness but at the same time, it can also drag you to hell. At first, I was going to do a devil mask as I always feel that I am evil. Haha.. However, after I have met with my parents who came from my hometown, I decided to do a love mask instead.
Step 1

These are my materials: Toilet roll, newspaper, white glue, water, container
Step 2

Put a layer of plastic paper on my face. Then, my friend glue toilet roll on my face layer by layer.
( Do I look like a dead person? =.=)
Step 3

Allow the mask to dry for 1 night
Step 4

Thicken the mask by putting more layers of newspaper and tissue paper
Step 5

Colouring the mask
Step 6

Final product

A photo of my mask lying on the dry bamboo leaves
My design concept is like this.
For the right part, I have used a row of heart shapes to represent the eyebrow. This is because I feel that someone who can feel love will be very happy and all his/her face features will become lovely. At the cheek, there is a small love coming out from a big love. This indicates that someone who is happy to be loved will usually share the happiness of being loved to the others. Hence, a small love is coming out from the big love. We all know that sharing is caring.
On the other hand, I have used some shiny, glittering powder as my main decorating material for the left part of my mask. There are many stripes to create the face of the ancient people. This is to show that since ages ago, love has been revolving around us. All we have to do is to discover it, enjoy it and eventually spread it. We can only fully enjoy the happiness that love can bring us by spreading love to the others. Besides, by using such glittering powder, regardless of day or night, my mask is easily noticed by others as we all are easily attracted by shiny objects. For instance, ladies are easily attracted by jeweleries. =)
In conclusion, my feeling mask is a "
love mask" and it represents my feeling towards my loved ones deep from my heart.


















































